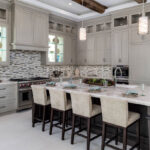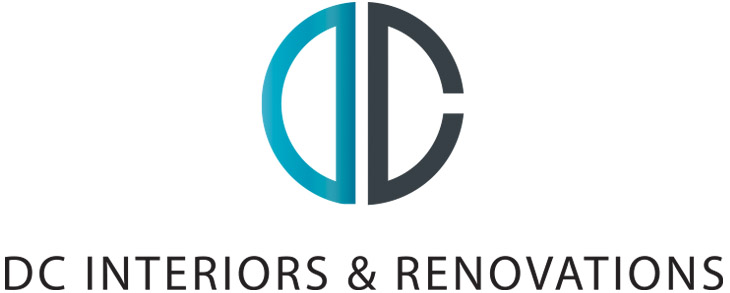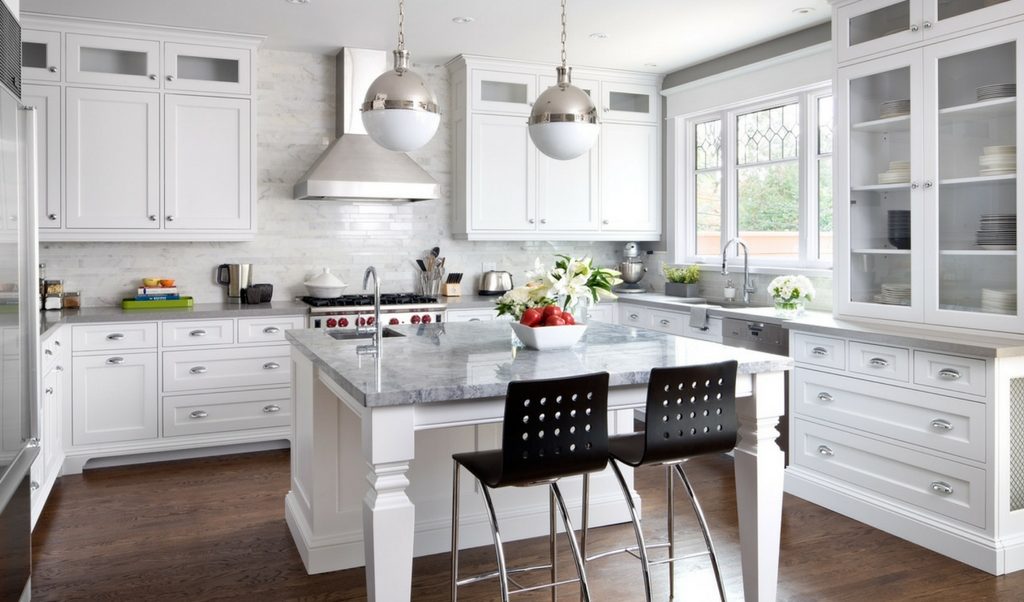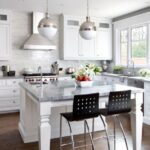
Blending modern and traditional styles and natural materials creates a “best of all worlds” kitchen.
If you’re debating the best décor for your new open format layout, take a close look at creating a transition kitchen. A transitional kitchen borrows all the best from various styles. Blend elegant trends, personal preferences and lifestyle favorites in your Madison WI home.
According to recent national studies 65% of all kitchen remodels in the last year fell into the transitional category. That’s more than double the number of farmhouse, traditional or contemporary designs. Do you want to be locked into one design style throughout your home? It makes sense to have all your family’s favorites accenting your space, right?
The transitional model borrows from all your likes and preferences to create a space that’s new and fresh. You mix and match what your like to create a really personal kitchen. Your new kitchen expresses who you are and how you live. Anything is appropriate.
Do you want a different style in the family living area than in the kitchen? Modern open floor plans don’t lend themselves to more than one décor choice. Take advantage of a professional designer’s skill to create the perfect transition.
Blend Favorites In A Transition Kitchen Plan
When a floor plan calls for tearing down walls and opening sightlines the differences between a country, farmhouse kitchen and a free-flowing contemporary living space are obvious. Do you let one style take over the other? The wise choice of materials, colors, finishes and cabinetry make bridging the gap a smooth process. Consider the highlights of a transitional space:
- Blending natural and high-tech materials – comfort is the goal and that comes from a mix of visual and physical elements. Applying a designer’s eye, mix wood, steel, glass and stone. Stainless steel appliances go well with wood-look tile and butcher’s block countertops.
- Neutral color palette – white is the first choice because a neutral color scheme allows designers to mix many textures and finishes. The background color – cabinetry, flooring and walls – can be timeless.
- Natural surfaces – using granite, marble, quartz and wood to blend form with function on countertops. Easy cleanup is a key goal. Ceramic and porcelain tiles provide texture and color for backsplash. Wood-look floor tiles are low-maintenance and transition well to hardwood floors in the living area.
- Creative lighting – lighting is a perfect way to blend form and function but in the kitchen function outweighs designer style. Anywhere food prep and other chores have to be completed, excellent light is a must. However, there are plenty of ways to match style with performance when it comes to lights.
The bottom line when it comes to planning a transition from kitchen to living area is: keep it simple. Basic, uncluttered cabinetry and accessories make a statement without drawing unwanted attention. The transition is smooth.
Plan Carefully For A New Kitchen
No matter what your favorite kitchen design includes, blending everything into a new “favorite space” makes sense. Combining the best of modern, period style and your favorites allows you to retain all that’s good from the past while looking to the future. Express yourself. No style better allows for personal expression. You want to have your new kitchen reflect who you are, right? There are no “must do” rules for creating a transition.
Your favorite design trend makes little difference. A good remodeling plan adapts to your personal style, allowing an interior designer to bring in technology that fits the space.
Additional research shows that nearly a third of all homeowners are planning to change their kitchen in the near future. The COVID-19 pandemic plays a key role in their thinking. Easy maintenance and cleanup is a high priority. Is your kitchen as easy to keep clean as it should be? There have been many advances in kitchen technology working in your favor – hot new tile creations, countertop materials and easy-clean fixtures and appliances.
Working with experienced design professionals makes sense when planning your new kitchen. You have dozens of resources to reference for inspiration for kitchen and living space styles. In many cases, the more you see the more confusing the process gets. When you look at too many magazines or watch too many remodeling TV shows the features all flow together. It gets hard to focus on a finished room with all the variables floating in the air, right?
Keep in mind that research shows that about 80% of today’s kitchen designs features will be obsolete in about 15 years. Think of it as if cabinets, faucets, sinks and other features have an expiration date.
Let Interior Designer Guide Transition Kitchen
Which of your favorites should be front and center in your home? When you open up the floor plan what’s important to sightlines and traffic flow? These elements are often overlooked when homeowners get wrapped up in choosing colors and décor. An experienced interior designer takes care of the details. A designer guides the entire project from your file of ideas to a final reveal. Creating a perfect transition isn’t a DIY project. You need a professional’s guiding hand. Do you have the time and talent to dot every “I” and cross every “t’?
The design team at DC Interiors is well-versed in every phase of the process. Bringing years of experience to each project, they excel at creating functional, elegant spaces. You benefit from their hands-on design/build experience.
When you’ve decided it’s time for a new kitchen give us a call or email us. We’ll show you how to blend all the wonderful design features you love into a space that’s personal and functional. You want a kitchen that “works” and is a joy to spend time in, right?
For a look into our world, review our portfolio online. When you’re ready we’ll come together to answer all your “what if” questions and plan a transition kitchen that’s perfect for your Madison WI home.
National Bath & Kitchen Association Images



