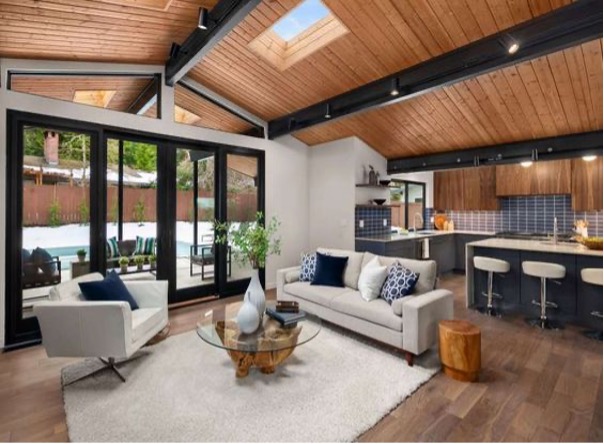It’s not surprising that open floor plan remodel ideas fill the image galleries of internet searches for renovations. Modern open concept floor plans have been at the forefront of housing design and renovation for more than fifty years. But where did it all start? Evolution of the Open Floor Plan in Old House online is an interesting read for design aficionados, but many may be surprised to learn that the open floor plan concept has been evolving since the 17th Century!
There have been side trips on the road to open concept construction. As wealth increased and household help became more mainstream, houses were divided with walls into activity-assigned spaces. Through the years, open concept remodel ideas ebbed and flowed until the 1950s and Frank Lloyd Wright’s school of architectural design brought it mainstream.
More than a trendy design esthetic, open concept floor plans facilitate and enhance many lifestyles. Families can be engaged in separate activities but still together, working in the kitchen doesn’t mean being exiled, and guests mingle comfortably at get togethers. An open concept floor plan can also increase the sense of space and functionality of smaller homes.
Open concept may be desirable but can be difficult and expensive. It is not to be undertaken lightly. Removing walls indiscriminately may lead to larger openings than you planned! Any time moving plumbing, HVAC and electrical is considered, dollar signs multiply. Like any major remodel, engaging a professional from the beginning may save you time, money, stress and distress. Design and renovation firms have the expertise and resources to get you started. They’ll walk you through open floor plan remodel ideas, working with you to create the best floor plan for your lifestyle and budget, and keep the project on budget and on track.
The basic steps of this type of remodel are the same as any remodel. Here’s a good read to get you started. With or without a renovation professional, the steps to evaluating your home for open concept are the same.
- Consider what it is you want to achieve by opening up the walls in your home. Do you want to simply connect the kitchen with eating spaces? Want to watch the kids while they play or do homework? Do you entertain a lot? Make a list of every detail having an open floor plan means for you.
- Gather open floor plan remodel ideas to compare to your list and how you want your home to function. How will you use each space? What will the sight lines be from each? Using a computer program for designing, or even a hand drawn sketch approximating your space will help you with your visualization. You might find adjustments are in order. This is an area where that design and renovation firm excels.
- Engage the services of a structural engineer to determine if the walls you want to remove can be, or what openings are possible to create if entire walls cannot be removed.
Open concept floor plans have many wonderful attributes, but they also bring their fair share of issues, some considerable.
- It can be noisy! Acoustics are amplified. Wall, window and floor coverings, and upholstered furniture can help by absorbing sound. Well-designed and strategically placed pieces of furniture break up sound waves. Consider storage pieces, perhaps with lower cabinets and open shelves on the top. Decorative screens add interest and deflect sound.
- One of the benefits of open concept is that you are all together all the time. One of the potential drawbacks to open concept is that you are all together all the time! Talking on the phone or watching TV can be challenging with everything else going on. Think creatively when reviewing open floor plan remodel ideas to see how you might arrange the space to provide at least a few quieter places.
- Often all your current furniture won’t be a good fit for the new floor plan, either because it’s not a good fit in general, you need pieces to help designate space, or you just want new furniture to go with your new look. Be sure to include wall, window, and floor coverings along with new furniture in your budget.
- It can be a challenge to arrange furniture to create functionality and flow and not have it look like a furniture show room. Thoughtful use of “room” dividing furniture, screens and area rugs guide the eye – and people – through the space.
Browsing open floor plan remodel ideas on you own or reviewing them with a design and renovation professional is a great place to begin. The possibilities are practically endless to develop the perfect open concept floor plan that adds comfort and joy to your life and lifestyle.


