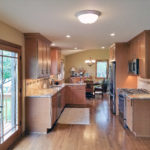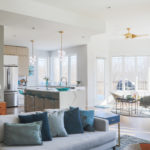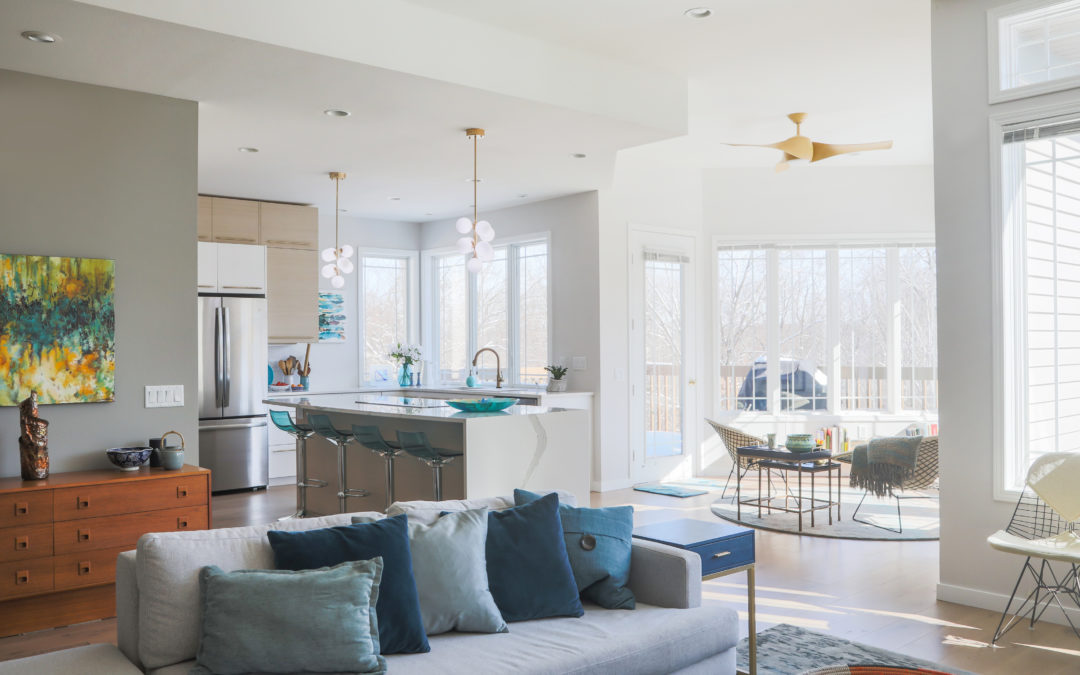
The view from the family room shows how opening up this Madison area home provides access to activities inside and out.
Everywhere you look open concept design is THE hot topic. Believe what appears on TV, the internet and in print and there are no other options for your Madison WI area home. It has been trendy for more than a decade. But, interior designers from coast-to-coast report is may be losing its luster.
As you approach a remodeling project or renovation plan there are basic considerations. An open floor plan doesn’t work with every architectural style. More importantly, it doesn’t work with every lifestyle. How you live and your family needs define if an open concept space is efficient or just trendy.
Young families with small children and first-time homeowners are smitten with wide open spaces in their home. With plenty of opportunity to keep track of the kids and still watch TV, create meals and relax. Older homeowners, looking to “age in place,” consider wide hallways and fewer doorways a plus when getting around is difficult. For them it is a matter of modernizing with efficient features.
Evaluate your home. Consider:
- Do you feel cramped in your living space? Crowded rooms getting worse as the family grows (in number and stature).
- Is it hard to communicate when family members are separated by walls?
- When friends and family gathers do you break off into small groups – or everyone congregate in a cramped kitchen?
It is all a matter of lifestyle and daily routine. Nobody suggests it is time to make the house seem smaller and congested. Opening things up is the popular way to go.
Ironically, the modern open concept means fewer rooms and fewer walls. When the term was coined it meant rooms with arches and wide openings instead of doors. That’s still true, but now it means “let’s knock out that wall!”
Turn Open Concept Design Into Real Space

Simply removing walls doesn’t always improve the experience in an existing home. It can make using the space awkward and detract from an easy flow from room to room.
For most people looking for an “open concept” they are looking for easy transitions from kitchen to dining area and family space.
You bring dreams and ideas gathered from dozens of sources – most likely, TV, the internet and interior design and decorating magazines – to your concept of an open home. Interior design professionals add an artistic touch and experience in the field to bring details together. Under a skilled interior designer’s guidance, the open “concept” becomes a workable open “floorplan.”
Before deciding without question that a wide open living space is perfect for you, consider all the details. If you enjoy cozy private spaces consider other options. If your family is on the go your lifestyle might be ideal for this makeover. Benefits include:
- Space for active people – a lot can be happening from one end of the house to another without losing touch with each other.
- No claustrophobia here – when you open the floorplan so people move effortlessly there’s no more “closed in” feelings. Your overall square footage of useable space may not change much, but everything feels bigger.
- Let there be light – interior rooms are notorious for little or no natural light. One big space open to outside walls allows natural light to fill the room. Adding new windows is a popular step.
- Let the fun begin – when friends and family gathers for holidays and special events everyone is together even though spread apart. As a rule, gatherings find people congregating in or near the kitchen. Done right, the kitchen in an open plan is in the midst of all the entertaining.
The Kitchen Comes First
The driving force behind opening up space is almost always to update the kitchen. Homeowners feel trapped in a small kitchen surrounded by walls. Preparing meals and cleaning up afterward they consider themselves left out. And they often are. Taking down barriers between living spaces and the kitchen makes communication easier and expands the value of the kitchen. That’s why you should consider the needs of your kitchen from the beginning.
Before making a huge commitment in time and money, consider some of the drawbacks to opening your kitchen to the rest of the house:
- Aromas – there are times when the smells of cooking are terrific. There are times when they are horrific (think when an oven is being cleaned). Even the highest of the high-tech exhaust systems don’t get it all. Walls restrict the flow of air so smells are more confined to the kitchen. Sometime a good thing, sometimes not.
- Noise – a garbage disposal running, mixing a batch of brownies, clanking pots and pans and the usual everyday sounds of kitchen chores are not soothing. Those high-tech range hoods aren’t silent. Walls filter out noise, too.
- Your mess shows – preparing a complete meal, baking or getting ready for guests creates a mess in the kitchen. Without walls whatever you’re doing in the kitchen is on display. It is difficult to “leave until later” dirty dishes that can be seen by everyone. A consolation: you can chat while you clean up (maybe even lure some helpers).
Walls As Design Elements
There are positive features of enclosures. And, there are alternatives to floor-to-ceiling walls. On the positive side more tradition room layouts offer:
- Refuge – have your heard the saying “too many cooks spoil the broth?” For some cooks the kitchen is private space they would just as soon not share with everyone all the time. They prefer to work without interruption and distraction.
- Elegant dining – if you’re a fan of formal dining and entertaining, combining a traditional kitchen and dining room is a plus. Professional interior designers report more people are choosing to create “semi-open” spaces to get the best of both options.
- Less is not more – taking away walls takes away opportunities for cabinets and countertops. Even if there’s room for a spacious kitchen island, storage isn’t the same.
Designers are being asked to provide separation rather than opening up more space. Why would you buck the open concept design trend? There are two very common concerns homeowners express:
- Few quiet places – unless family members retreat to bedrooms or another floor it is hard to find quiet. All the elements that make a large open room ideal for entertaining make it less than ideal for concentrating. TV, video games, movies and children playing are distractions with no place to go. And you have few quiet nooks to relax, read or just take a coffee break.
- Housekeeping – most people work in or around the kitchen. When it is cluttered it gets dirty. Keeping kitchen messes from living areas is important. More importantly keeping dirt and debris tracked in from outdoors and throughout the house out of the kitchen is vital. An easy to navigate traffic pattern means dirt knows no boundaries either.
Walls, No Walls – Open Concept Design Isn’t Absolute
Sharp interior designers are finding ways to open up space in homes without remapping the floorplan or knocking down walls. There are less common areas that led themselves to exciting designs. Interior designers know:
- There is more to glass than windows – glass can be used as railing systems on stairways where half walls otherwise blocked sightlines. Long-time favorites on decks and balconies, glass panels work well indoors, too. For homeowners with small children shatter-proof glass is an ideal replacement for spindles and railings.
- Where there’s a will, there’s a way – some walls cannot be removed because of the way they were built or because the cost is just too high. Especially in older homes. Options include arches, French doors and other unique openings to create open views without disturbing structure.
Seek Guidance For Your ‘Right’ Design
There is so much going on in the world of remodeling and interior design. You cannot watch enough TV, surf enough websites or peruse enough magazines to keep up. Actually, the more resources you dive into on your own, the more confusing it gets. The idea of open concept design is everywhere. When it’s time to consolidate all your thoughts you need a counselor. You need a trained, experienced professional to bring all the elements together and help you define your dream.
Do you understand everything that goes into applying an open concept design to your existing space? Is it workable? Is it worth it – today and in years to come? Trends shift. They come and go. Your family’s needs change. A major renovation to your home is a life altering experience.
Matching homeowners with the living space of their dreams is what DC Interiors & Renovations does every day. Blending elegance with efficiency and function is a challenge. Doing all on time and within a precise budget is too. Our award-winning team includes professional interior design training as well as on-site experience as a licensed general contractor. We create the design and follow it through to the end – on hand every day to make sure it goes as planned.
When you’re ready to explore the possibilities, call, email or visit our Madison showroom. Our skilled interior designers will help you decide if an open concept design is right for your Madison WI home.


