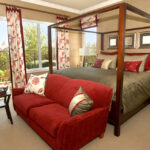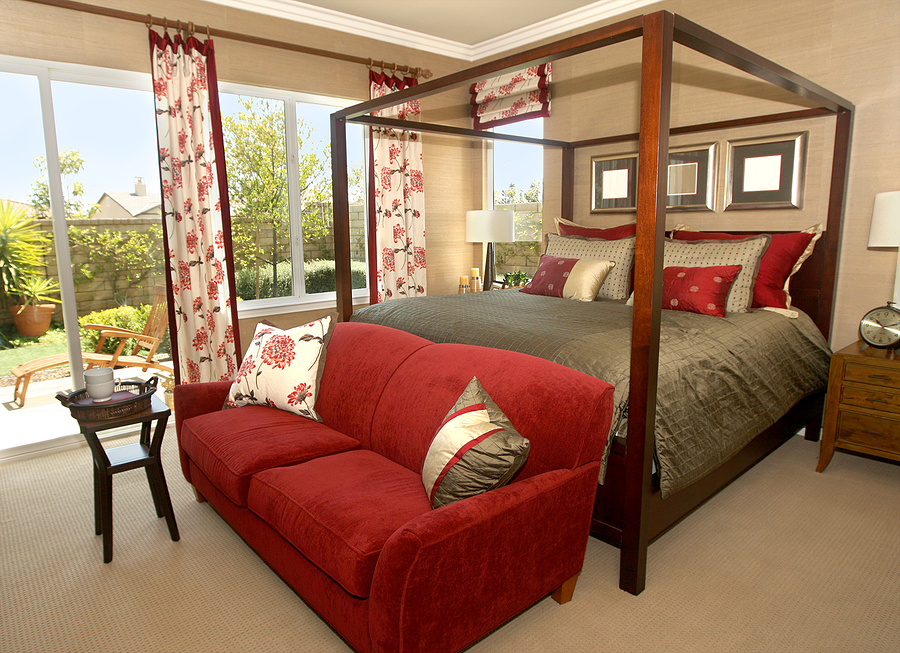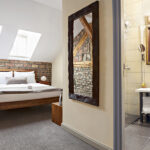A master suite is more than just a large bedroom. It’s a retreat and a place of sanctuary after a tough day. It evolves to embrace your Madison WI lifestyle.
The suite is a place to relax and unwind. Connected to a spa-like bathroom it is much more than a place to sleep, store clothes and spend the night. Modern amenities turn it into a mini living area – many homeowners incorporate features mimicking a luxury hotel suite. Features including a breakfast nook, micro-office space, a fireplace, an entertainment center and a sitting area.
With foresight and planning existing master bedroom and bathroom combinations can be transformed into an elegant personal space. Bringing nearby unused rooms makes it possible to tailor the creation even more personal. Finding your special sanctuary doesn’t mean spending a small fortune or dramatically increases your home’s footprint. Almost any master bedroom can become a suite. You can add the feeling of a suite in almost any sized space.
Creating A Master Suite – A Popular Remodeling Choice
Expanding a main bedroom into a master bedroom suite is one of the top remodeling requests. Lifestyle and expectations dictate how big and how dramatic the transformation is.
Most newer homes include some sort of suite-like configuration – a large bedroom with an attached bathroom. Older homes require more work – knocking out walls to expand or add closets plus updating and connecting to a master bathroom.
Before committing to significantly enlarging your master suite, consider the impact on your home’s overall resale value. True, a master retreat is an asset. Unless you take out an extra bedroom to accommodate it. Turning a 3-bedroom home into a 2-bedroom house makes it less attractive to many potential buyers. So, unless you’re planning to make this your “forever home,” work closely with your interior designer to make the most of the space you have. Consider:
- Overall “flow” – plan easy access.
- Be flexible – take into account how your family lifestyle will change as the family matures.
- Get personal – one person’s concept of luxury might be far different from another’s. Make the space your own – his and hers closets, a reading nook, etc.
- Have fun – you’re creating a personal retreat and sanctuary, it makes sense to “let your hair down” and make it a space you really enjoy, right?
Subtle Touches Influence Master Bedrooms

Bright, open and inviting this master bedroom is a great place to begin the day or unwind in the evening.
Remodeling your bedroom space might have significant impact on the building, but there are subtle aspects to consider, too. Subtle touches that may include:
- Color selection – restful hues and neutral, soft colors. Let your imagination go from soft blues and greens to bold, deep rich colors. Paint color defines the space and makes a lasting “first impression.”
- Textures – there’s a difference between creating a “feeling” and adding materials that provide a tactile response – things you like to touch. Choosing upholstery, flooring and window treatments ranging from rustic to velvet-soft highlight the space.
- Lighting – nowhere does the phrased “mood lighting” mean more than in a bedroom renovation. Custom fixtures set the tone. Dimmer switches make sense for adding drama and lowering the light level when you don’t need a well-lit space.
- Furnishings – when you’re trying to recreate a favorite resort memory your choice of furnishings has a great impact. You have a wide choice from ultra-modern contemporary styling to farmhouse chic or antiques.
An En Suite – The Ultimate Finishing Touch
Al the popular TV shows and magazines are crazy about the en suite. But what is it? Often misspelled as “on suite” or “Ensuite” it’s a fancy name for an attached bathroom. A bathroom directly attached to the master bedroom and only accessible through that room. Today, the common definition is a large bathroom with a walk-in shower and/or soaking tub, double vanity and plenty of natural light. A common feature of a few years ago, the jetted tub has fallen from favor. Stand-alone soaking bathtub s and larger, elaborate spa-like showers are the hot trends. An en suite is a great resale feature because it’s private and convenient. Those are the two most common reasons homeowners want one, too. If you have a family you’d love to have a bathroom you don’t have to share with the kids, right?
Reap The Benefits Of Your Own Master Suite
There are dozens of sources for images and ideas to feed your desire for a new, expanded bedroom. You’ll find them helpful and, possibly, confusing. An information overload without the filtering effect of experience and training can bring the process to a halt. When you’ve collected files of images and ideas what’s the next step? That’s where a trained interior designer comes up. Skilled at both building upon your ideas to flesh out the concept and making it come to life. Designers shepherd the entire project from a file of ideas to a finished suite. That’s what you need, a professional’s guiding hand, right?
The well-versed designers at DC Interiors know the ins and outs of the entire master suite design process. They excel at molding the everyday into elegant spaces. With years of hands-on design/build experience they are aware of all the ups and downs. They are ready to assist you with the decisions you have to make. Applying their knowledge to scrutinize and evaluate every aspect of your bedroom remodel.
When you know you want to take the next step toward a special master bedroom, give us a call or email us. We’re ready to create a “dream come true” bedroom. For additional inspiration, review our portfolio online. Then, when it’s time we’ll work together to create the elegant master suite that is perfect for your Madison WI home.
Master Suite Layouts – Pinterest
Master Bedroom Floorplan Ideas


