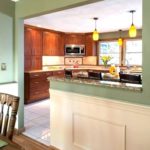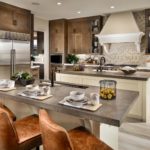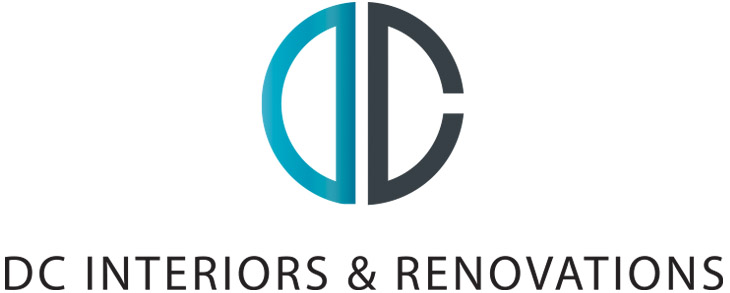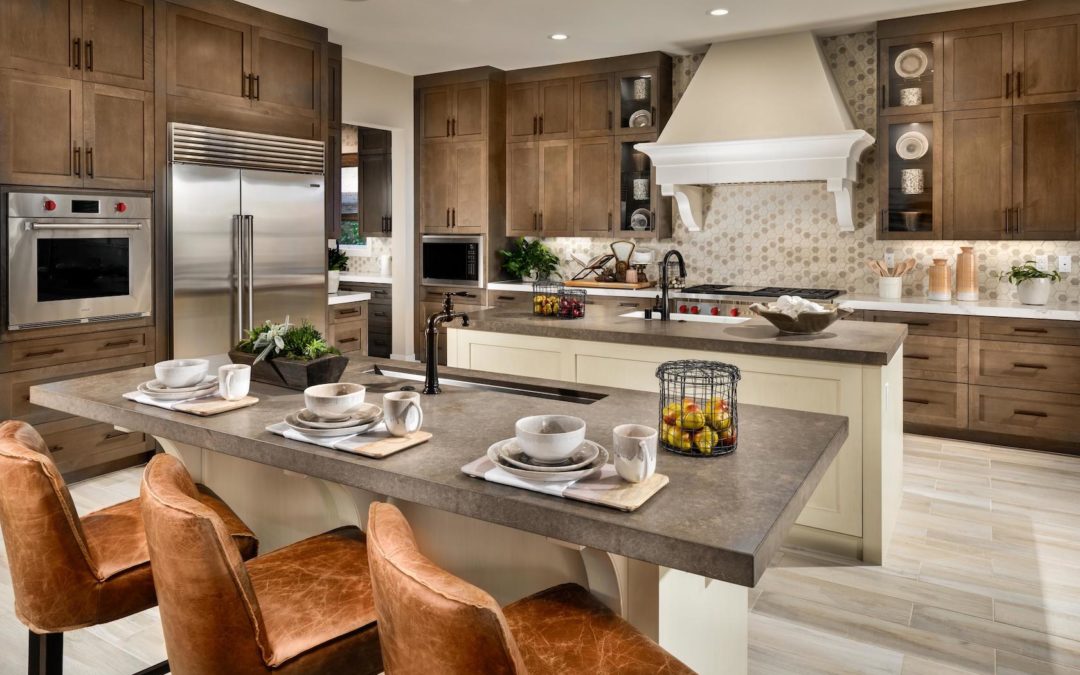
Finding ways to define space and provide separation are among the kitchen floor plan trends for 2020 as is the return of dark wood cabinetry.
For the last 10 years or so kitchen design ideas have focused on opening up space and blending kitchens and living areas. That is a trend that is strong in Madison WI and throughout the area. The “open concept” has been THE route to a dream kitchen. Looking ahead to the next decade, interior designers and kitchen planners are saying: “Not so much!”
As they develop kitchen floor plans, designers accept that there are times when not separating food preparation and meal cleanup from daily living is too open. It is nice to watch the big screen TV while preparing dinner or cleaning up afterward. And the aromas of roasting turkey or baking bread are stimulating. However, for those trying to watch the Big Game, the sounds of garbage disposals, dishwashers and banging pots and pans in the kitchen is far less attractive. Food you’re cooking smells great. Oven cleaners, cooking spills and burning toast do not.
Homeowners are finding the completely open kitchen and family room design doesn’t work for every lifestyle. The future holds more “transitional” kitchen and living area floor plans. Separation often has advantages.
Trending Kitchen Design Ideas – Space In Transition
Interior designers are creating transitional kitchens to accommodate both changes in kitchen design thinking and décor.
A traditional kitchen blends modern with traditional design elements – from décor selections to floor plans. This approach to kitchen layout is ideal for treating older home architecture to achieve modern day function. It’s a way interior designers add glamor and elegance through well-thought-out renovation. Striking a balance between old and new – and appreciating the benefits of both – is the goal.

When space permits, two kitchen islands are an excellent addition to a modern kitchen incorporating hot new interior design trends.
Completely open kitchen/living area designs dominate new construction. Or at least they have for the past 10 years or so. New construction design trends are changing, too. In the recent past area devoted to a kitchen floor plan has expanded. Kitchens are the focal point of homes, old and new.
The kitchen is the multi-functional hub of family life and has a direct impact on almost every room in the house. In your kitchen you:
- Prepare and clean up after meals
- You eat meals and snacks
- Entertain family and friends
- Work – on kitchen tasks or daily routines
- Play – a kitchen island is a multipurpose surface
According to a recently released study (Global Kitchen: The Kitchen, The Heart of the Home) kitchens reflect all that’s happening in today’s culture and social structure. They’re the meeting place for families, the planning center and the jumping-off point for work and play. Technology plays an increasing role as devices are used for everything from finding recipes to connecting appliances to users via mobile apps.
In the kitchen planning stage, more than half of all homeowners planning a kitchen makeover report they get inspiration and seek connections to professionals via the Internet and social media.
Create The 2020 Dream Kitchen
The concept of what is an ideal kitchen is evolving with changes in urban lifestyles. The popularity of one style over another is driven by consumer media – publications, videos and TV productions. The dramatic growth in demand for “farm kitchens” and rural-oriented interior design is an excellent example. That style and the open concept kitchen floor plan is not going away. Instead it is be supplemented by new thoughts and new directions.
Most interior design trends are first noted on the coasts and move into the center of the country. What’s happening in New York City is coming to Madison WI.
What is on the horizon for an elegant, glamourous – and efficient – kitchen renovation? From the designers on the East Coast come these suggestions of kitchen design elements to look for:
- Sustainable materials – in a world of environmental awareness consumers want eco-friendly products. Manufacturers understand and are providing cabinetry, flooring and décor items that meet the demand. The Kitchen Cabinet Manufacturers Association (KCMA) has developed an environmental stewardship program to promote eco-awareness. Modern cabinets use unique materials and low-emission coatings, etc.
- Gold hardware – bright brass hardware was extremely popular not long ago, but in coming years gold, especially with muted, matte finish will mix well with other metallic – stainless steel appliances, faucets and fixtures.
- Dark blue cabinetry – the all-while kitchen gives way to darker, richer hues. A navy blue is the color of the year for some paint-makers. Dark blue combined with gold hardware is the choice for luxury kitchens. While predicted to grow in popularity, the dark shades need to be used with professional guidance – they don’t work in small, confined spaces. Keeping pace with the trend, cabinet-makers are including blue finishes as standards in many lines.
More To Kitchen Design Than Colors
With so much of daily life revolving around time spent in and around the kitchen efficiency is a priority. Adding to both style and function are trends like:
- Open shelves – even while decorator cabinetry is hot, the idea of no cabinets is gaining popularity. Using designer cabinets below countertops and open shelves above provides an open feeling. The appeal of open kitchen shelves is traced to the popular farmhouse movement but has a place in many interior design schemes.
- Large, deep drawers – with fewer cabinets there is demand for larger, deeper drawers in lower units. Plates, pots, pans and small appliances must be housed below the countertop. Even pantry items like boxed and canned foods are stored in deep drawers.
- Backsplash accents – the backsplash has moved from strictly a functional, limited space to covering entire walls with designer tiles. More durable in a kitchen scene than painted walls backsplashes running countertop to ceiling are popular. Anything from custom tile to metal and one-piece slabs of granite to match countertops are appropriate.
- The warmth of wood – painted cabinets have dominated the kitchen design market for a long time, but dark woods are making a comeback. Dark wood cabinets make a bold statement and work in concert with many accent materials. Dark countertops are also gaining popularity. Walnut, usually considered a wood for high-end furniture, if finding its way into kitchens. Natural walnut ranges in true color from alight, almost white grain to dark brown.
Keep It Simple For Kitchen Floor Plan
A major refinement to already accepted kitchen design ideas is the idea of keeping floor plans and kitchen layouts simple. Work areas must be free of obstacles. Appliances and storage must be easy to get into. Counter space should be open, wide and plentiful. The buzz word is: minimalist. Meaning to keep your kitchen basic and simple. When the overall kitchen floor plan is kept simple, décor and color are brought in via your imagination. Express yourself.
One key element of today’s modern kitchen that will not go away any time soon is the kitchen island. Islands are more popular and versatile than ever. In fact, a popular trend is to expand on the basic island concept and add a second one. Double islands are changing the way kitchen work space transitions into living space. If one island works well to being living and cooking space together why not two? If space allows, a double island is an asset.
Custom Fit Kitchen Design Ideas To Your Lifestyle
When it comes to creating the kitchen of your dreams, matching the perfect kitchen plan to your lifestyle takes skill and experience. Not every kitchen planner sees the “big picture.” Bringing your wants, needs and dreams together into a vision, then making it realty is what DC Interiors & Renovations does. Knowing how to combine elegance with efficiency, to blend glamor with function is an art. Completing a project on time, within budget and well beyond expectations is a mix of experience as interior designers and contractors. We see you project from every possible angle. Our award-winning team has on-site experience as licensed contractors. We leave nothing to chance, following your project from initial design to final walk-through.
Give us a call, email or visit our nearby Madison showroom when you’re ready to explore the opportunities we have for you. We take pride in keeping tabs on all the trending kitchen design ideas to find what’s right for your Madison WI home.


