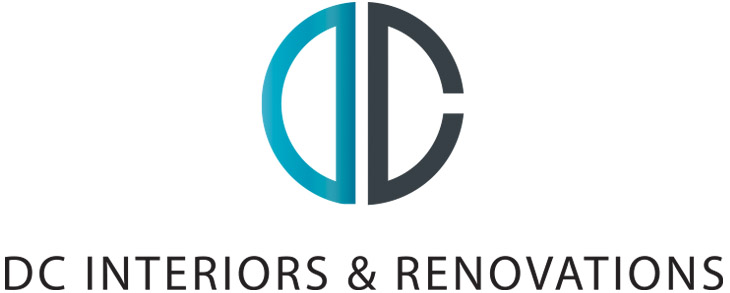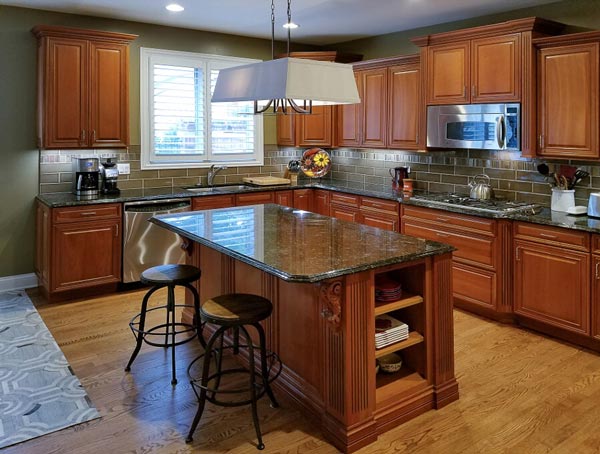Where do you get the interior design inspiration for your Madison WI home when it’s time for a change? Rooms, fixtures and entire floor plans eventually show their age. In addition your family lifestyle evolves as you age. So, when the time comes to remodel where do you start?
The first order of business is to define your priorities and piece together a vision for the finished project. A detailed plan is vital before additional steps come into play.
Nothing happens until you can clearly explain your goals and reasons for taking on a significant change. Most people want to change their space to:
- Improve its function – open concept kitchens, etc.
- Make the home more comfortable – new interior décor, open spaces, additional rooms.
- Accommodate lifestyle changes – growing family, “empty nest” or aging in place.
- Up-date old concepts to new technology – spa bathrooms, etc.
- Expand family living space – finish lower levels, etc.
- Convenience – more storage, better organization, a new laundry room, mud room, etc.
- Improve the resale value of the home – updating older homes is a solid investment.
In addition, your neighborhood plays a role. Many remodeling projects come from people’s desire to stay in an area they enjoy – good friends, good schools, etc. – while creating new, improved spaces.
Renovation Planning – The Big Picture
Once you have the top reasons for making a change firmly in mind, it’s time to identify project priorities. Why are you taking a renovation?
- “I hate my kitchen”
- Career change requires a home office
- Kids are growing and need more spaces of their own
- Create a “forever” home
As your thoughts come together it’s time to make a list – more likely, lists. At first there should be three lists:
- Must Have – outline all the things that must change, be up-dated or removed.
- Would Like To Have – these are the added attractions that would be nice to have but may not be doable.
- If Only – these are the special, unique features on your wish list.
Research using the many publications, websites and TV productions you can access is a big help in getting additional details. These steps may seem trivial but each list is essential when it comes to setting your budget.
Seeking Design Inspiration
If these resources don’t inspire you moving forward, look to local professionals. When it’s inspiration you need to bring your renovation vision into focus there’s more to it than hiring a contractor. To insure smooth progress from your basic plan to final walk-through, it’s wise to have your interior design and renovations professional in constant contact with on-site contractors. There are many ways key elements in a design and renovation plan can get lost in translation. When designers and craftsmen are closely linked you increase the odds of a successful, mistake-free project. DC Interiors & Renovations is deeply rooted in the construction process as well as high-tech creative design and renovations. You get the best return from your investment working with a “Design-Build” organization.
Get Off To A Great Start
When you’ve completed your lists and collected pictures and product literature to illustrate your ideas it’s time to get serious. A successful renovation project breaks down to 5 stages:
- Consultation and fact-finding
- Detailed interior design completion and material selection
- Creating a workable budget and timeline
- Going to work – construction begins
- Final finishing touches – creating décor to match
Step-by-step To Completion
A phone call or email to DC Interiors opens the dialog and begins the first stage.
Stage 1: Consultation and fact-finding
- Getting to know you – you’ll have questions for designers and they’ll have plenty for you. Early on you build trust and understanding. Ask for references before making up your mind to proceed.
- Getting to know your home – moving the process forward designers from DC Interiors, at no charge, visit your home. They will visualize the building blocks they have to work with, bringing a site vision into perspective. Understanding the space, a reliable budget based on your lists takes shape.
- Details – after further discussion you receive a breakdown of the projects scope, a document to formalize your “wish list,” and a proposed contract.
Stage 2: Expanding upon your plan
- Once you agree upon a contract details flow into the plan – additional site visits for specific measurements and photos of all the spaces impacted by the project.
- The design vision for the space becomes clear.
- DCI designers create and “as is” recreation of the space and then provide 2-3 options for its renovation.
- Once a floorplan is final a 3 dimensional graphic will help you visualize the finished space. Here’s where “I’ll know it when I see it,” homeowners appreciate the scope of each project.
- Product selection – unless a professional in the construction business, homeowners don’t appreciate the depth of products available to them. Choosing from amongst dozens, maybe hundreds of styles, colors and quality levels makes this a daunting task. Creative designers provide guidance through this maze – offering suggestions and options (many you don’t know exist).
Minimize Delays, No Surprises
Stage 3: The “nitty gritty” –
- With the final plan in hand and product options reviewed it is time to figure dollars and cents. Subcontractors and craftsmen walk through the space to determine what they will provide. Following through with accurate pricing. Bringing all the specialists in at an early stage helps to insure a smooth completion with few unforeseen developments.
- DC Interiors generates a firm, total-cost budget that includes all your choices.
- The final proposal includes the bottom-line price as well as a complete list of all the work to come.
- Before moving on you’ll receive a “what to expect” outline of how work proceeds.
Stage 4: Work Begins
The largest segment of the project comes under Stage 4. It’ when all the physical work gets done.
- A detailed timeline outlines what comes next – and times for weekly progress reports from project managers are established.
- As they say on TV, “it’s demo day.” Out with the old and in with the new – there will be a disruption to your household. Be prepared.
- Tradesmen and contractors will be in and out for weeks. Your DCI project manager will be onsite every day to answer questions the contractors or homeowner has. The founder of DC Interiors is a licensed contractor and understands what’s going on from both perspectives.
Stage 5: Final Countdown
- As work nears completion homeowners and designers walk around the new space, considering every derails. Together creating a “punch list” of work yet to come.
- Here’s where a designer’s artistic flare shows – placing furnishings, adding accessories and providing all the finishing touches.
Award-winning design Inspiration
Whatever your reasons are, a remodel benefits from the skills of a professional Design-Build team. Interior designers working hand-in-hand with contractors insures continuity as the plan comes together.
There are a lot of moving parts to any project. Elegant spaces do not materialize without teamwork. DC Interiors & Renovation brings its award-winning dedication and skill to every project. Call, email or visit our Madison showroom and see what we’re all about. Or experienced interior design professionals provide interior design inspiration for spaces throughout Madison WI.




