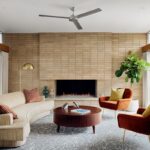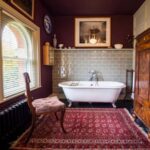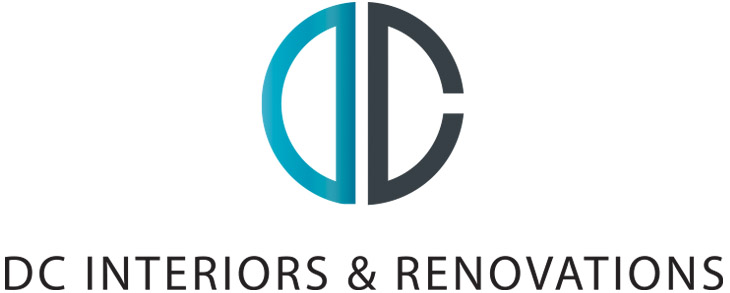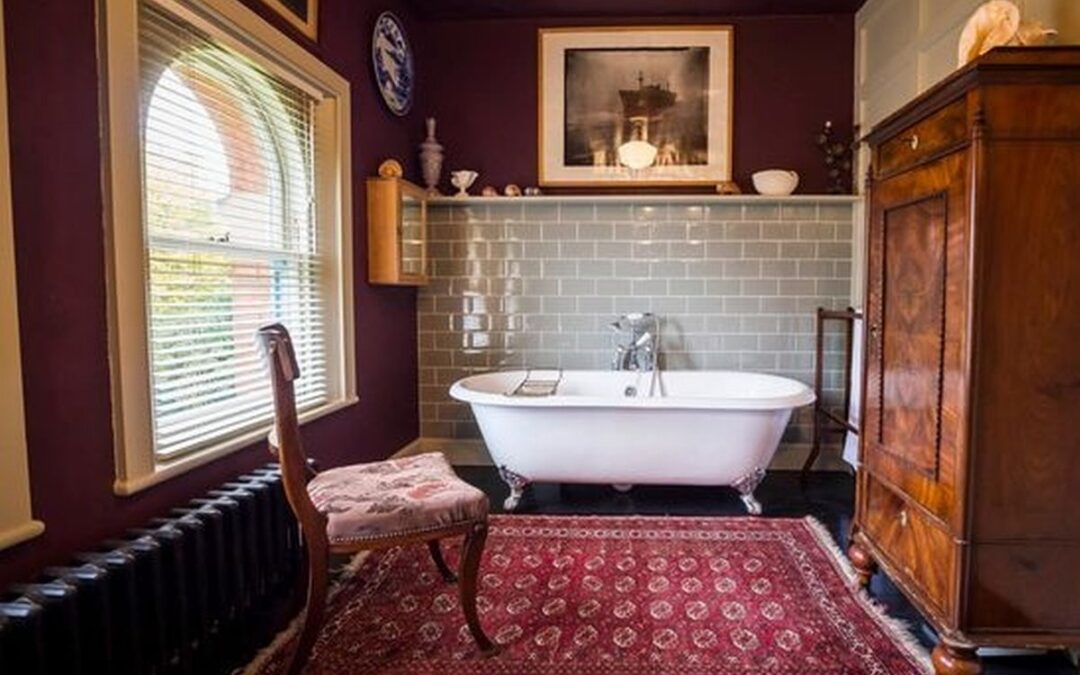
Mid-century modern design combines the latest technology with elements made popular in the 1950s and 1960s.
Can you define your home design style? It isn’t as easy as you think, is it? If you’re like most Madison WI homeowners you interior design style is a blend – something like early American with a touch of urban contemporary with high-tech accents. Few people adhere to a strict design motif. You like what you like, right? That’s what makes working with an interior designer so rewarding. You bring a professional’s skill and training into your home to make the most of your personal likes and dislikes. Your personality really shines.
Throughout the Madison area there are many architectural styles. Each has its distinctive features, representing an era of design success. Among the styles are:
- Mid-century modern
- Victorian
- Arts & Crafts – Craftsman, bungalow
- Cape Cod
- Tudor
- Art Deco
- Modern
- Contemporary
Several of these styles are easy to define and separate from the others while a couple – modern and contemporary – overlap freely.
Historic Home Design Style
The exterior architecture of many styles dictates what you’ll find inside. You expect period renovations and remodels designed to bring homes into 21st century technology without masking historic elegance. A drive around Madison spotlights:
- Victorian architecture – referring to a style dating to the late 1800s and originating in England. Features include steeply-pitched roofs, gables and decorative finials. Bay windows, window seats, grand staircases, wood paneling, decorative fireplaces and high ceilings are all positive attributes.
- Craftsman, bungalow – part of what’s called the arts and crafts movement this style moved into the Madison are in the early 20th On the outside they’re recognized by their porches and features designed for low-maintenance. Inside they boast large fireplaces, exposed beamed ceilings, built-in bookcases, window seats and windows with many small panes. The first design to employ an open floor plan.
- Cape Cod – simple, timeless silhouettes with clean lines. One of the first designs to feature oak and pine hardwood flooring with brick fireplaces. Clapboard and cedar shake siding is a regular feature. In the 1950s this style was really popular in the Madison area and examples of Cape Cod homes can be found in a range of sizes.
- Tudor designs – getting its name from England’s Tudor period in history it brings back images of rural, storybook cottages. Visible wood beams and two-toned exteriors are a giveaway. Red brick is also a staple as are ornate details around windows, chimneys and entryways.
- Art Deco – this architectural style shows up around the world in everything from sky scrapers to restaurants and residences. Look for stucco, terracotta, decorative glass and chrome. Stylized ornamentation is common along with bright colors.
Modern Or Contemporary – Which Is Which
Would you describe your home design style as modern or contemporary? How do you know the difference – is there one? Designers make a distinction:
- Modern style – modern is the style that flourished in the mid-20th century (the period hundreds of Madison homes were built). It reflects clean lines and function taking precedence over form. Features include built-in storage options, open floor plans and a variety of materials including steel, iron, glass, wood, stone and concrete. Incorporating natural landscaping. Wisconsin’s own Frank Lloyd Wright helped to define modern architecture.
- Contemporary homes – contemporary means the style of today, the last 20 years. When you live in a home that’s more than 20 years old, is it still contemporary? True 21st century contemporary homes have a modern feel with high-tech accents. They use the latest material and technology. Most define contemporary to include using a lot of natural and sustainable materials. Inside the open floor plan is common and the living area uses a lot of natural light via big windows. Floor plans are flexible to meet the needs of many lifestyles.
The basis for defining these styles is a period in time. Contemporary is the latest, newest. For most people the two are interchangeable. We all think modernizing our home means using the best technology available, don’t we? We bring contemporary products into our existing homes as we remodel. Even if you love your Victorian house, you want flooring, windows and fixtures to reflect the latest, most efficient technology available, right?
The bottom line? Don’t put too much emphasis on defining your style in preexisting terms. Work with your interior designer to define your home design style as it works best with your family lifestyle.
A Historical Interior Design Perspective
Some elements of home design we take for granted in 2021 came about in unusual ways. Some even are the result of previous disease outbreaks like the flu pandemic of 1918. Can you guess which interior design features they are?

If you’re lucky enough to live in a real Victorian home, you can being modern technology into a historic space.
- Closets – if your older homes has few closet it’s because until the 20th century clothing was stored in stand-alone cabinets. Original closets were tiny and used for cleaning supplies and gear. Closets became popular when people realized bulky furniture collected dust that held germs and were hard to keep clean. Built-ins became the norm.
- Kitchen and bathroom tile – the use (some say overuse) of subway tile is the result of an increase awareness of infectious disease. Old lead-based paints were dangerous and wallpaper trapped dirt. Making kitchens safer led to the use of tile because it’s easy to clean. White subway tile promoted “sterile” and germ-free environments. The same thinking led to replacing old-fashioned wooden floors with linoleum because it had no seams for germs to congregate.
- Powder rooms – modern powder rooms, half-baths, on the first floor near the front door are the result of efforts to prevent disease in the early 20th Visitors didn’t access the main bathroom in homes of that era. When spreading disease was a serious threat, having a place to wash hands near the entrance made sense. No less than it does today. The same thinking led to the modern laundry room, mud room concept. A place to remove dirt and debris from the outside before entering living spaces.
Create Around Your Personal Home Design Style
After many years in your home, or moving into an older home for the first time, design style may not fit neatly into any category. People’s wants and needs evolve over time and they incorporate them onto their homes. Check out popular media. After surfing the Internet, publications and viewing popular remodeling TV episodes and videos confusion is inevitable. Everyone uses their own version of what a style is or is not.
Don’t worry if you cannot clearly define your likes and dislikes within an published style. It’s your home so only you can honestly define what’s right. When the time comes to breathe life into a dated interior floor plan, we are just a phone call or email away. The interior design team at DC Interiors & Renovations meets challenges like yours every day. It has been providing solutions to Madison area homeowners for years. See what we’ve done. Review our online portfolio of successful projects. For additional ideas, make an appointment to visit our newly expanded showroom in Fitchburg. Join us, in person or electronically.
The DC Interiors & Renovations designers are available to help define and apply your home design style to your Madison WI residence.
Whole Home Design/Remodel Portfolio



