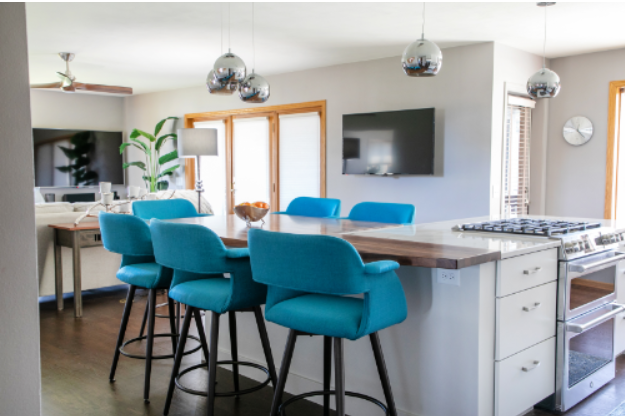An open floor plan, sometimes referred to as “open-concept floor plan” is a design where two or more rooms are combined into a single, large area. In an existing home this typically involves removing walls that separate the kitchen, dining room, or living room, creating an expansive and flowing layout. Many new homes built will incorporate elements of an open floor plan as well.
Open floor plans have moved to the forefront of home design over the past decade, transforming the way we interact in our homes. But are they the future of modern living? Will an open floor plan remodel add value to your home? Let’s dive into the advantages and considerations of this design trend.
The Allure of Open Floor Plans
- Enhanced Sense of Space: By removing visual barriers, open floor plans make smaller homes feel larger and more spacious.
- Improved Natural Lighting: Fewer walls allow natural light to flow throughout the space, creating a brighter and more inviting atmosphere.
- Increased Socialization: Open floor plans foster a sense of togetherness, allowing family members and guests to interact even while engaged in different activities.
- Flexibility and Customization: The absence of fixed walls provides greater flexibility in furniture arrangement and allows for easy adaptation to changing needs and lifestyles.
- Modern Aesthetic: Open floor plans align with contemporary design ideals, creating a clean and visually appealing living space.
Factors to Consider Before Embracing the Open Concept
- Privacy: The lack of walls can lead to reduced privacy, which may be a concern for larger families or those who value personal space.
- Noise and Odor: Sounds and smells travel more easily in an open floor plan. Cooking odors can linger in the living area.
- Visual Clutter: Maintaining cleanliness and organization is crucial in an open floor plan, as any mess is visible from all areas.
- Heating and Cooling: Effectively heating and cooling a large, open space can be more challenging and potentially less energy efficient.
- Cost Implications: While removing walls may seem straightforward, it can involve structural considerations and additional costs for supporting beams or columns.
Tips for Successful Open Floor Plan Living
- Define Zones: Use rugs, furniture, and lighting to create distinct zones within the open space to provide a sense of order.
- Coordinate Decor: Maintain similar design throughout the open area to create visual harmony and avoid a disjointed feel.
- Include Ventilation: A high-quality ventilation system is encouraged to manage cooking odors and maintain air quality.
- Consider Noise Solutions: Incorporate soft furnishings, rugs, and curtains to absorb sound and minimize noise transfer.
The Future of Open Floor Plans
While open floor plans offer numerous benefits and remain popular, there’s a growing recognition of their limitations. Future trends may see a shift towards a more balanced approach, incorporating elements of both open and traditional floor plans. This might involve:
- Partial Walls and Room Dividers: Using strategically placed half-walls, bookcases, or sliding doors to create a sense of separation while maintaining an open feel.
- Pocket Doors and Sliding Walls: These options allow for flexibility, enabling homeowners to open up or close off spaces as needed.
- Multifunctional Spaces: Designing areas that can serve multiple purposes, such as a home office that can be easily converted into a guest room.
It’s important to research open floor plan functionality in accordance with your family’s needs and decide if the design concept is right for you. Ultimately, the future of modern living lies in creating spaces that are adaptable, functional, and cater to the unique needs and preferences of the individuals who inhabit them. Whether fully open or partially divided, the key is to design a home that fosters comfort, connection, and a sense of well-being.
If you’re ready to upgrade your home to a dream space but feel overwhelmed by the process, consult an experienced professional like DC Interiors and Renovations in Madison, Wisconsin or the surrounding areas to guide you seamlessly through the steps to creating a beautiful, functional space where you’ll love spending time.

