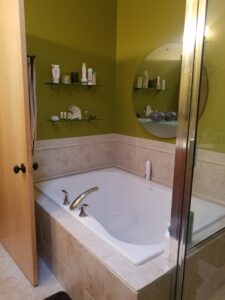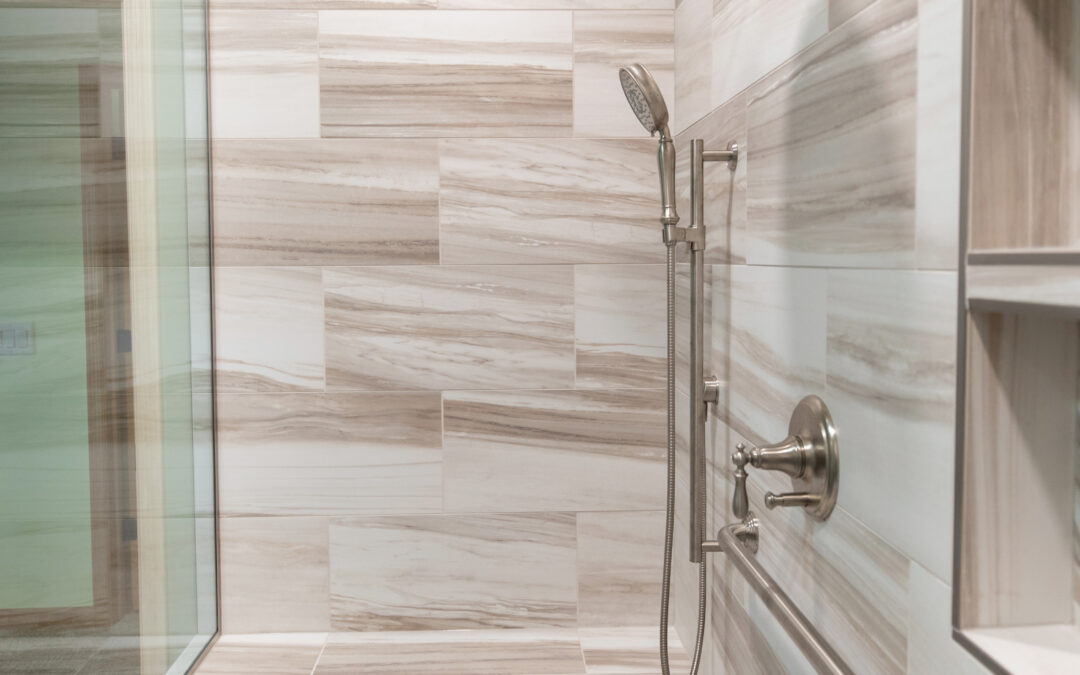It isn’t surprising that a tub to shower conversion is a popular home remodeling project. It goes without saying that most of us shower, if not daily, at least several times a week. Creating an environment to enhance the experience is a good investment in lifestyle and updating your home.

Before
But First, Answer a Few Questions
All remodeling projects require some due diligence before you start picking out tile! It’s important to have a clear understanding of the project, your intentions and expectations and the budget. This information informs many of the decisions in the design and materials.
The Design
The complexity of your tub to shower conversion depends on your due diligence. The most straightforward conversion is removing the tub and using that footprint for the shower. Potentially, this is the simplest and least costly since it doesn’t involve moving plumbing. In this arrangement, how the tub is situated in the room and its relationship to the toilet, sink, doors and windows will inform the size and style of the walk-in shower.
The initial design decision is how the shower is separated from the rest of the room: half wall, glass wall, wet room style (no wall) or enclosed. One of the advantages of a tub to shower conversion is the ability to create an accessible bathing opportunity for all ages and mobilities. A zero-entry shower is practical as well for optimizing your home for aging in place.
Options for the shower floor are limited only by the budget and the size of the shower. Precast fiberglass or acrylic floor pans can be affordable and convenient, but the size you need may not be available. There is a variety of tile materials and styles, but it’s important to choose one suitable for the wet floor – in other words, not slippery! A heat mat under the tile is an affordable bit of luxury!
The Fixtures
Decisions, decisions. One showerhead or multiple? Stationery or handheld? Body sprays? Lever handles or knobs? The choices are endless, dictated by budget and style. A plumbing show room is a one stop shop for education and inspiration.
The Finishes For Your Tub to Shower Conversion
Fiberglass or acrylic walls and even kits are available for the shower walls and work especially well for tight budgets. Which isn’t to say there aren’t tile options that work for smaller budgets. Choosing the tile for the shower is an opportunity to surround yourself with a design esthetic that showcases your style: elegant simplicity, nature inspired, or a Zen spa retreat.
Your project may be more complex. Perhaps it requires relocating one or more fixtures. Choosing a tub to shower conversion project is not for the faint hearted, but with proper preparation and working with a knowledgeable professional minimizes stress and maximizes success.
A word to the wise: for future resale, it is recommended that a tub to shower conversion is best suited for an ensuite or the master, presuming that there is another bathroom that includes a tub for families and those folks who enjoy soaking.
Additional resources:
10 Best Materials for Shower Walls

