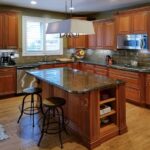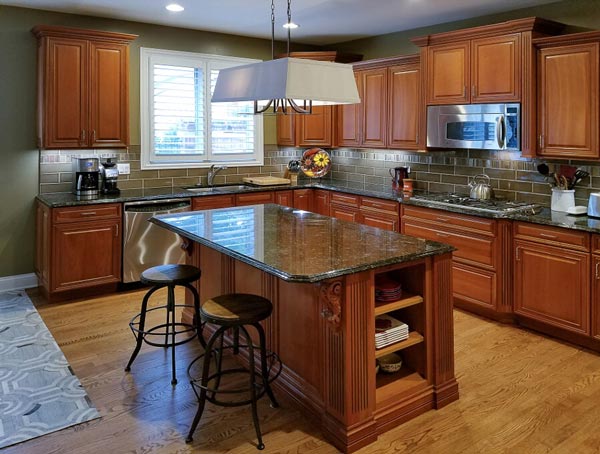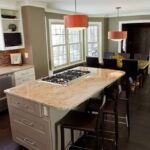It’s a dream come true, your new, elegant, spacious and efficient kitchen! The kitchen is the hub of modern society and the place Madison WI families meet, greet and gather. It’s the most common ground for hectic 21st century lifestyles. A kitchen that keeps up with the family is vital, isn’t it?
Older homes featured small, intimate kitchens for cooking and not much else. The eat-in area came next to supplement a large, formal dining room. Times and tastes change. Open floor plans and fast-paced family life did away with dining rooms. Breakfast nooks and kitchen islands with seating replaced the traditional kitchen table and chairs.
While trends in kitchen colors, styles and shapes come and go, one thing stays in the forefront – a kitchen has to put function ahead of style. That’s not to say a hard-working kitchen can’t look great, too!
If your future plans include a kitchen renovation keep in mind that bigger isn’t always better. Enlarging your room’s footprint doesn’t guarantee efficiency. In fact, it could make the room less efficient – more space means more moving to get things done. The role of a professional interior designer is never more vital than creating a plan for a great-looking and hard-working kitchen. Design details you may never consider include:
- Efficient plumbing – shortening plumbing runs to deliver hot water to sinks and dish washers easier, wasting less energy.
- Vents and ducts – where you put major appliances and heat/AC vents impacts performance. Think about how heat vents or a sunny window near a refrigerator affects its performance. Range hoods come in different capacities – which works best for your space?
- Lighting – overhead lighting in the kitchen is obvious, but what about task lighting for special work areas and under-counter lighting for both mood and work spaces?
Elements Of An Efficient Kitchen
As your new kitchen plan comes into focus, consider the room as a series of zones, each designated for specific chores:
- The prep zone – the area where work begins. The place for gathering ingredients from refrigerator, pantry, cabinets, etc. Wash in the sink, prepare tools, cut, chop and mix. Organize your prep zone to include places for mixing bowls, pots and pans, measuring cups, cutting boards, etc.
- Your cooking zone – this is where the stove, oven and microwave reside. Ideally, your cooking zone and prep zone are neighbors. Keep related tools like stirring spoons and tongs nearby. Pay close attention in the planning to be sure there’s plenty of room to open oven doors and easily carry hot cookware from stove to counter, etc. You don’t want to juggle hot pots or pans do you?
- The clean-up zone – there’s always a list of clean-up chores after creating a meal. The clean-up area includes the main kitchen sink and dishwasher. Keeping the two within easy reach makes sense, right? Again, make sure your room layout takes into account the space opening the dishwasher door takes.
- The ‘putting away’ zone – after a meal and clean-up you have things to “put away.” Leftovers are a great example. The “putting away” zone includes storage for your foil and plastic wraps and an assortment of containers.
What Do You Want In Your New Kitchen

A blend of natural light and appropriate lighting, real wood and high-end accents makes this an inviting kitchen.
Once you get a glimpse of what a kitchen remodel can do for you, a lot of ideas swirl in your head. Images of glamorous, elegant kitchens are everywhere on the Internet and in dozens of publications. The results of a make-over on TV are dramatic. Can it be as easy as they all make it look? Not really! But it needn’t be a frightening prospect, either. It takes planning, foresight and experience.
Planning your kitchen remodel begins with a list – or two. Your first list sets the tone and includes:
- Your goals – what do you want to accomplish with a kitchen make-over? More counter space, better storage, a pantry, more lighting? It’s time to be specific about what needs to be changed to make yours an efficient kitchen you want to spend time in. Here’s where you think of style, color and décor.
- The ‘must have’ elements – when you make a “wish list” there are always things you want, things you need and things you’d like to have, right? Now’s the time to focus the must have elements. Cooking, seating, workspace requirements. What your family really needs.
- ‘If only’ – what are the things you’ve seen that you’d love to have if you only had a chance? These are unique elements that make your kitchen personal and special. Professional designers are magicians when it comes to turning dreams into reality.
The second list is more practical, nuts n’ bolts. Make a detailed list that includes likes and dislikes related to:
- Appliances
- Backsplash – tile selections
- Countertops – modern choices
- Flooring – dozens of options
- Lighting – don’t overlook specialty choices
- Plumbing – sinks and fixtures
- Wall and window treatments – maybe even adding a window
An Efficient Kitchen – Balancing Style And Function
In 2020 a lot of area residents spent more time in their homes than ever before. And they took long, hard looks at each room. Are you one of the ones coming to the conclusion: “I hate my kitchen?” The old saying, “too many cooks spoil the broth,” may or may not be true, but too many people bumping into each other in an inefficient kitchen is uncomfortable.
When it’s time to air out your kitchen and give it a new, exciting look, your personality can shine. A remodeled kitchen reflects the personality and lifestyle of its owners. As life returns to normal the kitchen will again be the jumping off point for every day’s activities. And the gathering place for an evening recap. Making it an efficient, welcoming space makes sense, doesn’t it?
When you’ve created your lists and researched dozens of “what if” scenarios, the professionals at DC Interiors & Renovations are just a phone call or email away. The DC Interiors & Renovations design team has been providing interior design solutions to Madison area homeowners for years. You can see some of the many solutions we’ve provided on our online portfolio. When you’re ready to discuss potential solutions for your kitchen give us a call and make an appointment to visit us in Fitchburg. You can join us, in person or electronically. The DC Interiors & Renovations designers are available to help define your needs and apply the latest design technology to create an efficient kitchen in your Madison WI home.
Remodelista – 10 Things Nobody Tells You About Remodeling Your Kitchen
Better Homes & Gardens – 20 Kitchen Remodeling Tips
Architectural Digest – 51 Small Kitchen Design Ideas That Make The Most of a Tiny Space


