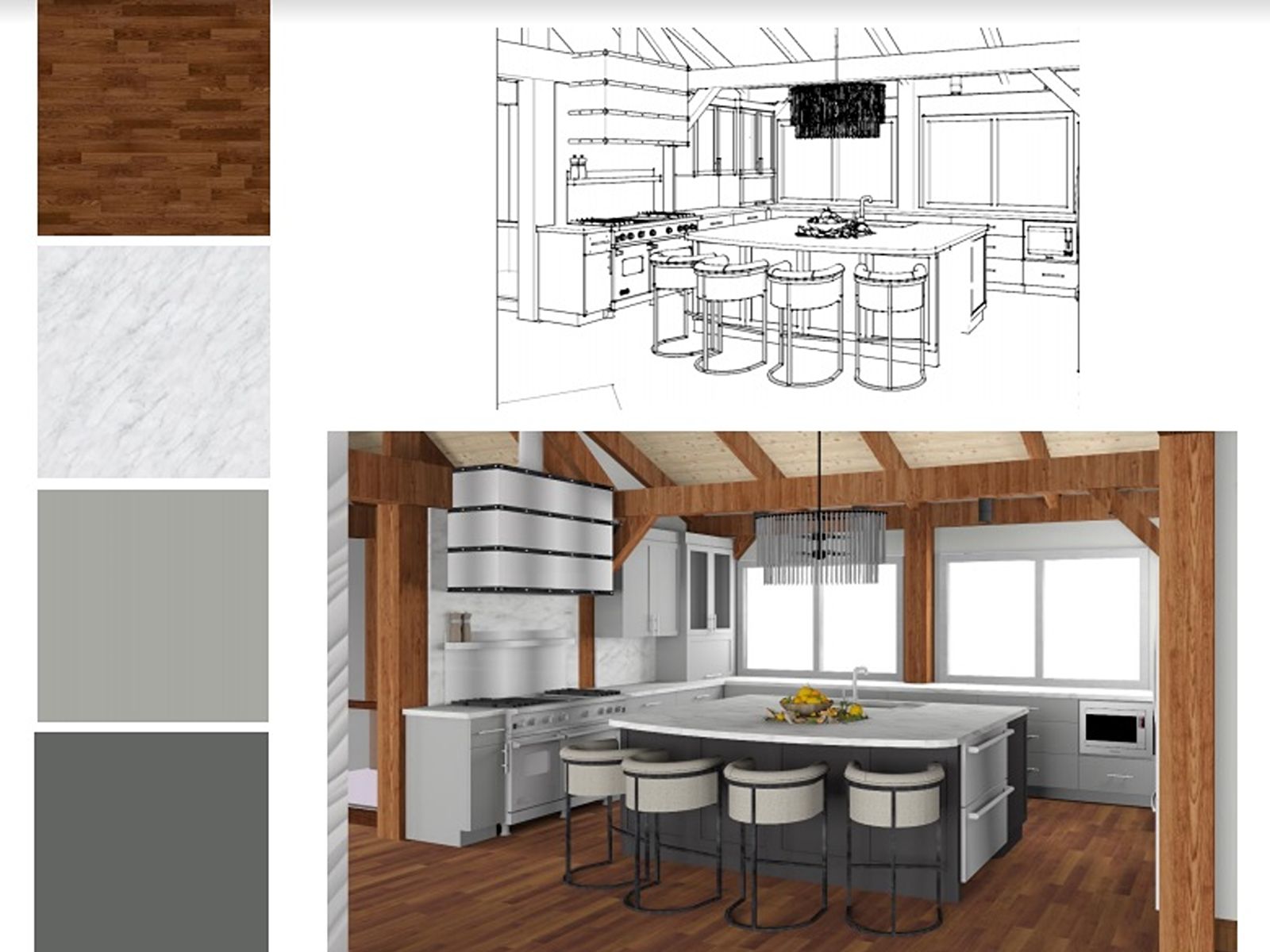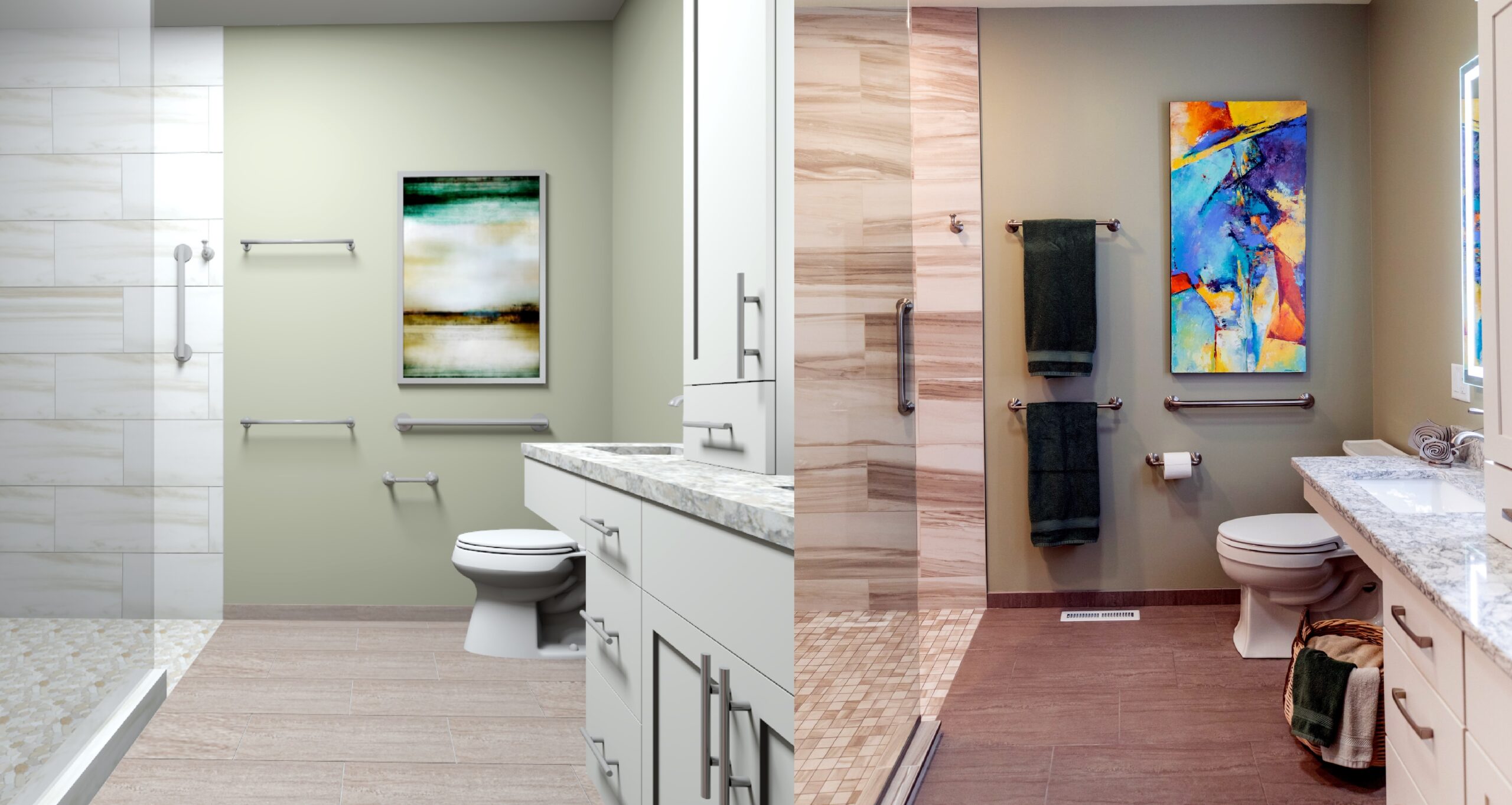3D Interior Design
See It Before You Build It – 3D Interior Design That Brings Ideas to Life
Renovating your home should never feel like a guessing game. With our 3D interior design service, you get a clear, realistic view of your future space—before construction begins. Our team uses advanced software like SketchUp to create lifelike models that show you how cabinetry, textures, lighting, and furniture will come together in your home. It’s like looking through a window into your finished space. These visual tools make it easier to explore layout options, test design ideas, and make confident decisions without relying on blueprints or imagination alone. Whether you’re remodeling a single room or your entire home, 3D design allows you to adjust plans instantly and avoid costly surprises later. You’ll see exactly how the space flows, what fits, and how it all feels—making sure the final result matches your lifestyle and vision. With this technology, “what if” questions are answered in real time, so your dream design is clear from the very start.
Technology Meets Expertise – Smarter Renovations With 3D Planning
Our 3D interior design process does more than just create pretty images—it builds peace of mind. This technology makes communication between designer and homeowner smoother and more productive. You can visualize every detail, from the height of your cabinets to the shadow a pendant light casts. If you want to move a window or resize an island, we can show you what it looks like with just a few clicks. This kind of precision helps spot issues before construction starts, reducing costly delays and ensuring efficient project timelines. Our experienced design team combines creative insight with deep knowledge of construction, helping you balance style, scale, and function perfectly. From selecting finishes to creating negative space that lets a room breathe, every detail is accounted for. With the power of 3D tools and our expertise, you can be sure your space isn’t just beautiful—it’s also practical, personalized, and ready for real life.
Ready to Explore in 3D? Let’s Design Your Dream
Visualizing your ideal space is easier than ever with DC Interiors’ 3D interior design services. From the first consultation to the final walk-through, our technology gives you a clear view of your future home. You don’t have to imagine how things will look—you’ll see them. Whether you’re planning a kitchen remodel or a whole-home transformation, our team helps you explore layouts, finishes, and styles in stunning detail.
Every project is a partnership—and 3D design helps us speak the same visual language, reducing stress and building confidence. Let us show you how easy and exciting planning your renovation can be.


