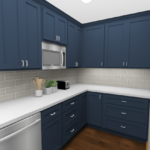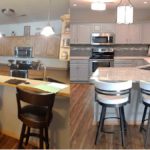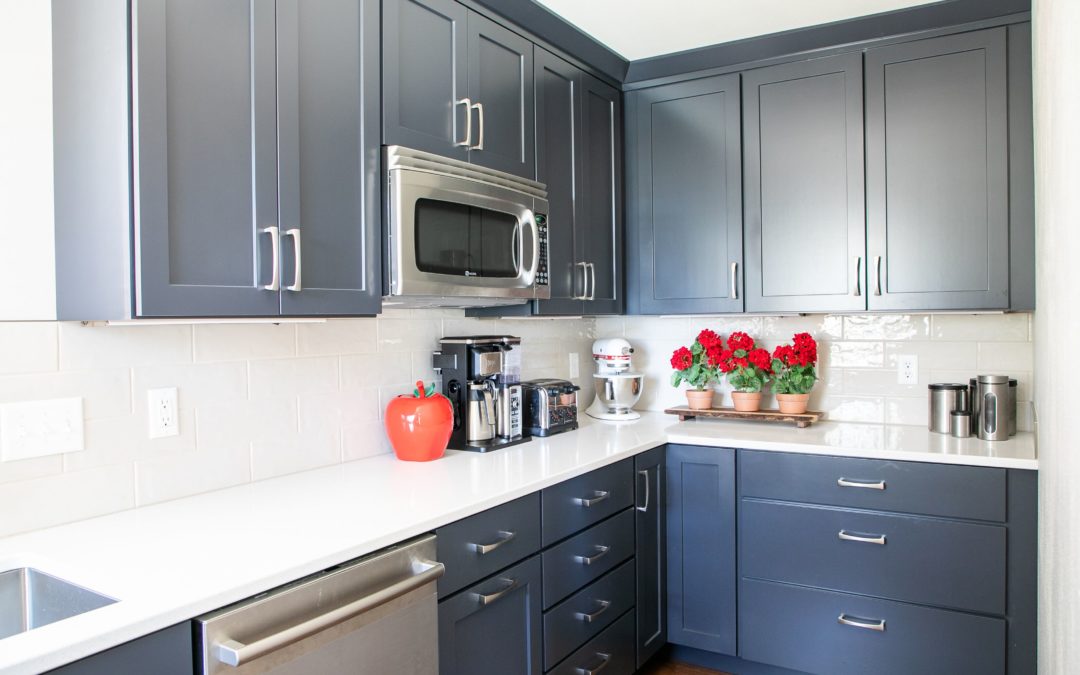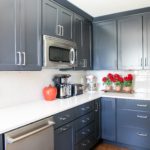
Can you tell the difference between a 3D image and the real thing? This is a 3D rendering of a “before” kitchen plan.
People all over the country are staying at home early in 2020. But that’s no reason to put room design and home remodeling plans on permanent hold. To the contrary spending more time in your Madison WI home provides insight into spaces that need everything from a refresher to a complete makeover. Now is a great time to make plans to get the most from your existing home.
If this extended time at home teaches anything it underlines the importance of having a comfortable, efficient home you enjoy.
Create Professional Room Design Long Distance
The link between homeowners and creative interior designers is strained by the imposed distancing, but modern technology bridges the gap. You can work with a skilled design team without leaving your home. You can even provide a digital tour of the space you’d like to change.
Technology, from video conferencing to 3D graphics enables designers to provide quality plans without face-to-face meetings. Getting comfortable with these remote tools is the key to project success. People skills are more important than ever when attempting a remote planning process. The key is completely clear communications. After initial contact with the interior designer of choice, include the following in your process:
- Determine how you’ll interact on regular basis – Skype, phone, text, email, social media? Explore all the options available. For timely, clear communications more than one avenue makes sense.
- How much “facetime” do you want/need – do you need to have video conferences for all your “meetings” or with phone calls and written communications work as well?
- How often will you and your designers “meet?”
- Are there appropriate times during the day for direct communications?
For any remodeling or renovation project communication between homeowner, designer and contractors is essential. Working long-distance makes it even more critical. The fact that the DC Interiors team includes professional interior designers and licensed contractors smooths the process. And it ensures a timely, smooth completion when restrictions ease.
Remote communications puts more emphasis on designer creativity and technical resources. With programs like Zoom and Skype homeowners and designers are able to make eye contact and read each other’s body language even when mile apart. And when choosing light fixtures, tiles and other décor elements live examples are a great combination with images on a website.
Attention To Floor Plan Details

Tapping the latest materials, colors and styles DC Interiors completes efficient, elegant plans of all sizes.
Working from afar puts more emphasis on exacting details. And more pressure on homeowners to provide them. For the best long-distance experience, homeowners must take precise measurements and photos of the room or rooms ready for a remodel. Normally designers handle these details on a daily basis but the restrictions on routine business restrict access to your home. It is often hard to translate years of experience and instinct to easy-follow directions. Be patient.
Begin the process with a drawing of the overall floor plan. It is vital that the dimensions be exactly right. Start with the outside walls then build in smaller dimensions around counters, cabinetry, kitchen islands and other details.
Taking digital photos is much easier. However, it takes a practiced eye. The goal is to show the design team the space from every conceivable angle. A tip from a professional photographer is to stand in one corner and target every square foot – working around the room to where you get back to the first corner. That way you’ll get every angle so the whole room comes together. A good digital camera is ideal but a modern smart phone camera works, too. Pay specific attention to providing good light for every scene.
Explore All Your Design Resources
Inspiration for your future design comes from many places. It might reflect an elegant hotel or restaurant you like, or a spread from a popular publication. Apply your personality to the space. Now is the time to make your home truly yours.
Potential resources include:
- Houzz
- Dozens of home design and decorating magazines
- Manufacturer’s websites
- Videos
Create a collection or file of things you really like. Gather inspirational images from everywhere you can. Organize them in a way that best suits you – by colors, design style, sources, etc.
Tapping A Room Design Crystal Ball
The crystal ball of 2020 includes hard drives, photo printers and large, flat screen. It isn’t magic. It combines an artist’s eye with the latest technical science. Once photos are available and the detailed floor plan is complete a 3D rendering of the space allows you to visualize the space to come. If you’re a person who “knows it when I see it,” this advanced technology is ideal. You literally “see” your new room long before construction begins. You see the new space, colors, textures and styles.
A 3D interior design rendering is a scale drawing of the proposed design plan. It shows you what is possible. It shows structural components, furnishings, appliances and décor ideas. When compared with completed project photos you’ll see it is impressively accurate.
The 3D images provide a virtual walk-through any room before any real work begins. They save time and money. Making changes to a digital image is fast and efficient – costing way less than changing your mind halfway through a remodel.
DC Interiors understands what it takes to create comfortable living space. After spending more than your usual time at home and realizing the need for a change, give us a call or email us. DC Interiors is ready to work with you today to create a plan for the near future. View our portfolio on line as part of your search for inspiration. We’re proud of our work. We combine digital 3D designs with hands-on jobsite experience to provide exactly what you need. When the time is right, we’ll create the perfect room design for your Madison WI home.


